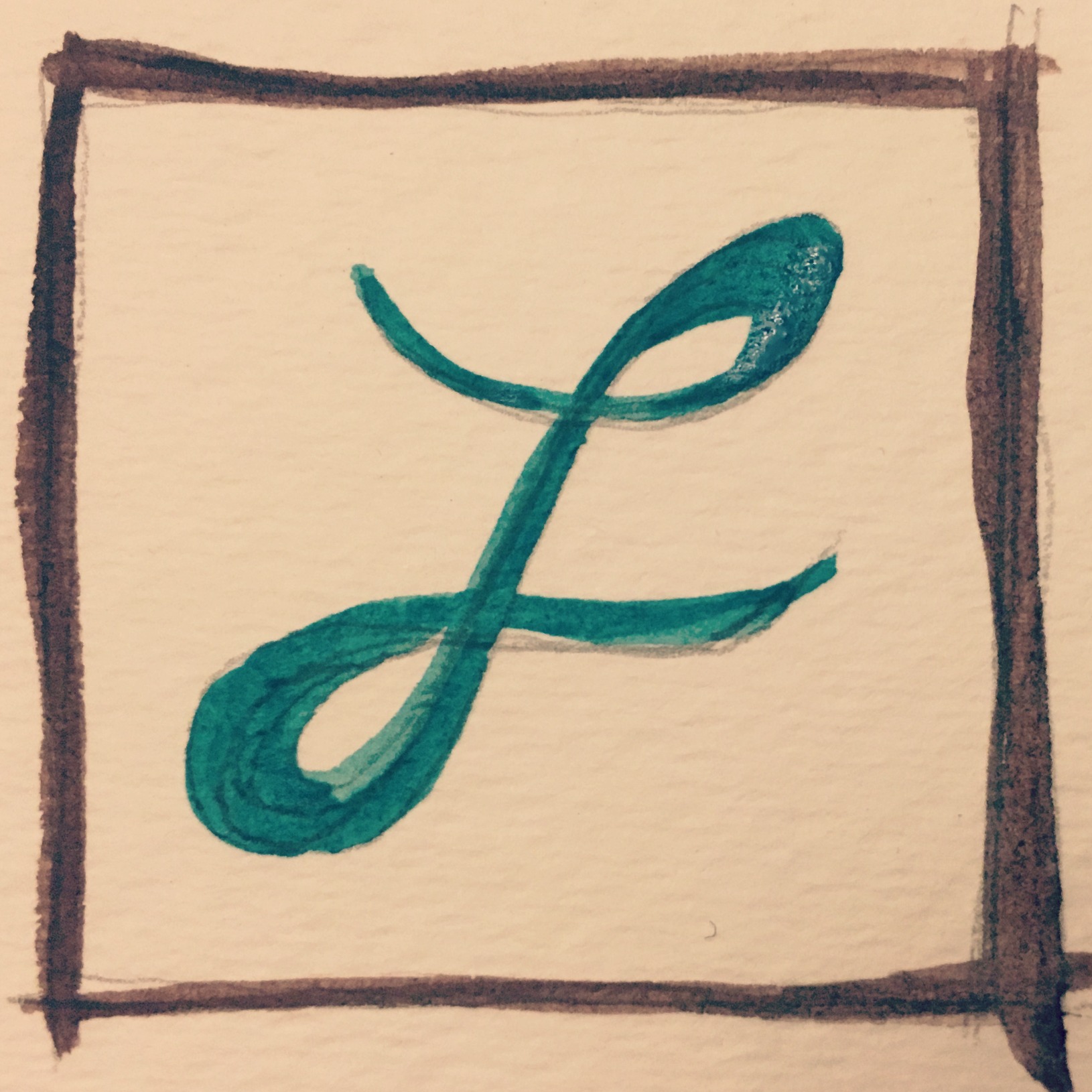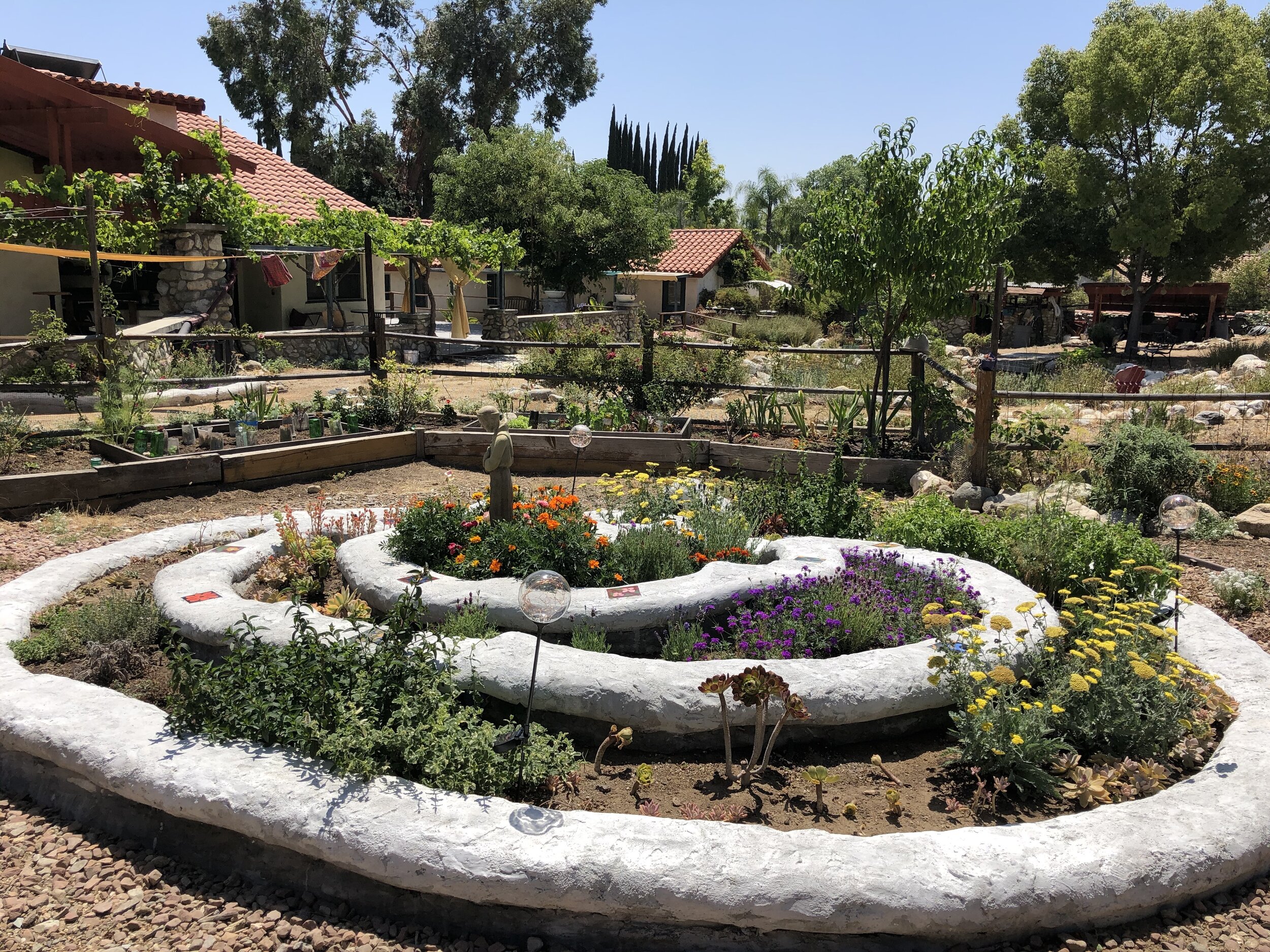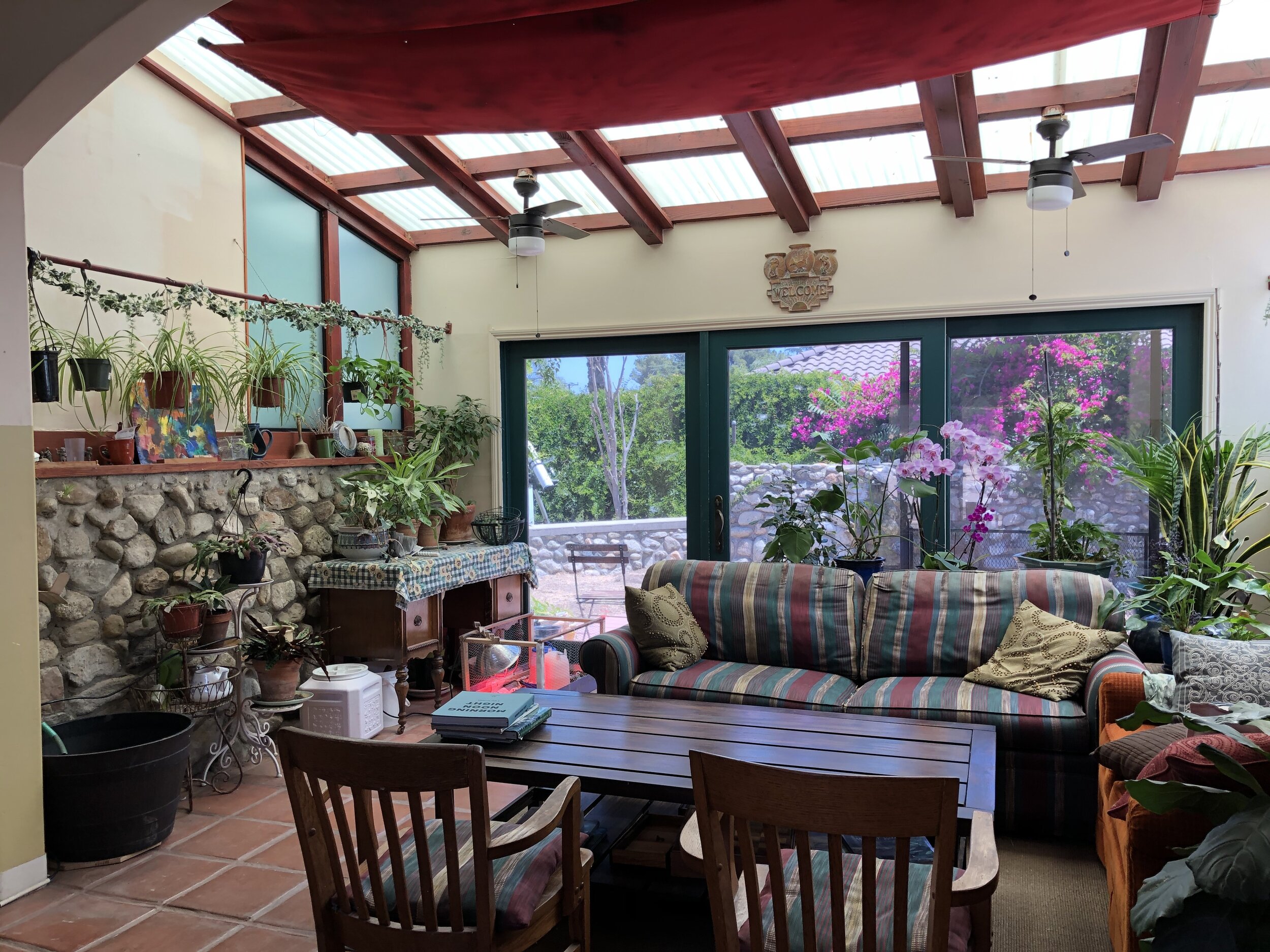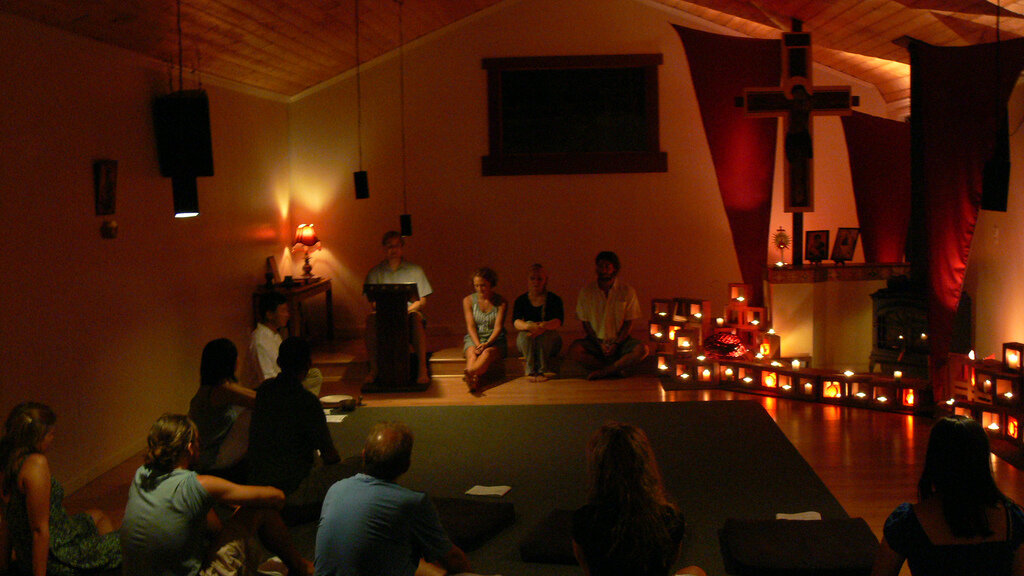The One About My Parent's House
My dad created this blueprint of the house just before the remodeling.
I didn’t grow up in my parent’s house. They moved here in the fall of 2001, just as I left for college. Prior to this, we lived mostly in modest 3-4 bedroom suburban homes. But one day, a humble home on a neglected one acre plot of land caught my dad’s eye. He couldn’t get the house out of his mind and his imagination started brewing.
At this point in his life, he was working towards his doctorate in Christian Education, which was focused on intentional spiritual communities.
And so…stirred up by a passion for spiritual communities and his background in architecture, he felt ever so inspired to create one himself. This is what it looked like when they bought it.
After one solid year of remodeling and adding onto the property, the four bedroom home made its way to become a holistic living center with nine bedrooms, six bathrooms, two kitchens, two ponds, approximately fifty different kinds of trees (half of which are fruit trees), a labyrinth, chicken coop, chapel, solarium, library, and farm. Yes, my parents were tired (and poor) by the end of it.
Oh, and my dad didn’t stop there. He longed to create a place that was more environmentally sustainable to be kinder to our earth. So he implemented a composting section in the farm to create as little waste as possible, solar panels, tile floors that trap heat during the winters and are cool during the summers, along with a bunch of other energy saving appliances.
You can see what it ended up looking like afterwards in my previous post. Additionally, here are photos of the different spaces:
A north side view from the house. Yes, those mountains.
The labyrinth, an ancient Christian spiritual exercise.
One small portion of the farm. St. Francis statues adorn the property.
Vegetable boxes on the farm. We eat produce from the garden everyday.
A small patio with the chicken coop behind it.
The solarium.
The kitchen.
Another part of the kitchen.
The living room.
And finally, the chapel, modeled after the Taize aesthetic.
Throughout the 19 years my parents have lived here, it has been home to several hundreds of people: single day visitors, month-long retreatants, 5 year residents—all of whom have been a part of its spiritual rhythm that consists of regular prayer times, communal meals, and gardening.
As fate would have it however, my parents started to get weary around year 17 and decided to take a little breather from the communal living aspect of the house. They themselves needed a retreat, a hibernation period.
The holistic living center became a private home for the first time since my parents moved in. So when I decided to take a break from full-time ministry and take my own sabbatical, lo and behold, an entire section of their large home was now unoccupied for the taking (thanks mom and dad!). This 800 square foot section is separate from the main house and what I endearingly refer to as the cottage. If you look at my dad’s blueprint at the top of this blog post, the cottage is the righthand third part of the property.
Our bedroom.
Our older kid’s room. I asked him what he wanted to decorate his wall with and he said, “pictures of my family!”
The nursery.
Our private deck, where we spend most of our afternoons.
My poor parents, we transformed the chapel into a storage and kids’ play room. When I lamented over the elimination of this sacred space, my husband said, “well, it’s still sacred to two people!” HAH!
I’m so, so grateful for this place that my family has the pleasure of resting in during this time, and during a pandemic no less! Though it doesn’t function as an official holistic center at the moment, it still very much does for my family. Our life rhythm has completed altered. Our post-dinner lounging around now consists of garden work and our quiet mornings are now extended family affairs. I’ve also lost weight without any conscious efforts on my part due to the strenuous physical labor that comes with living on such a property.
More on my new life rhythm in my next blog post…



















